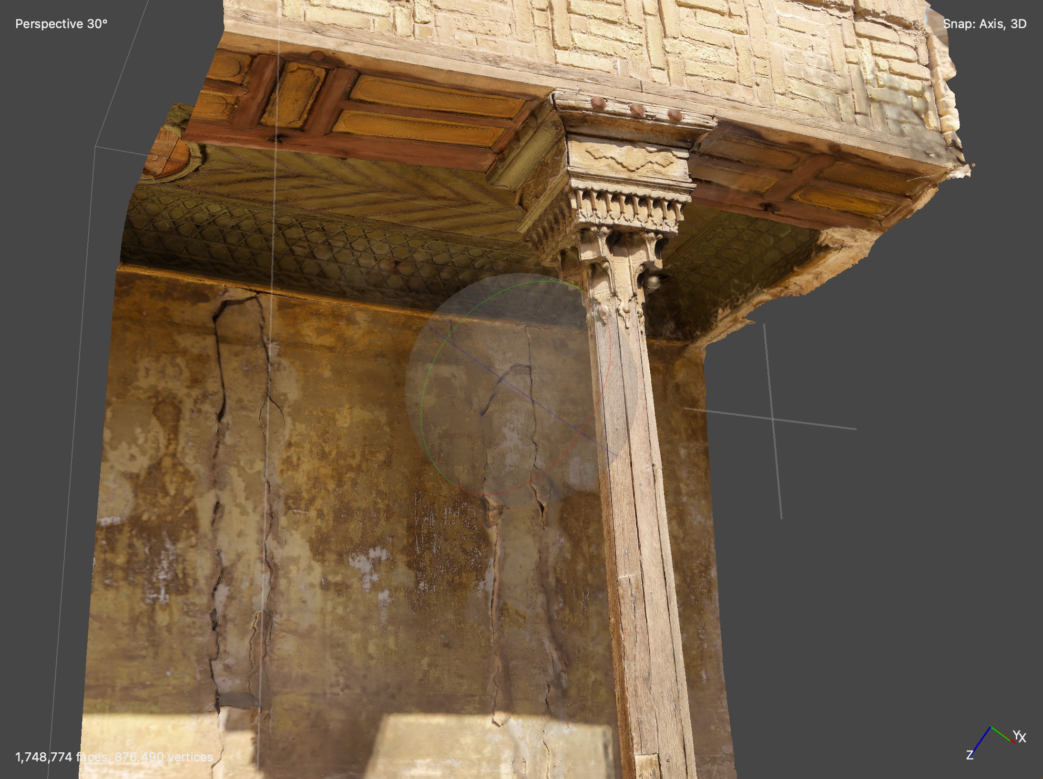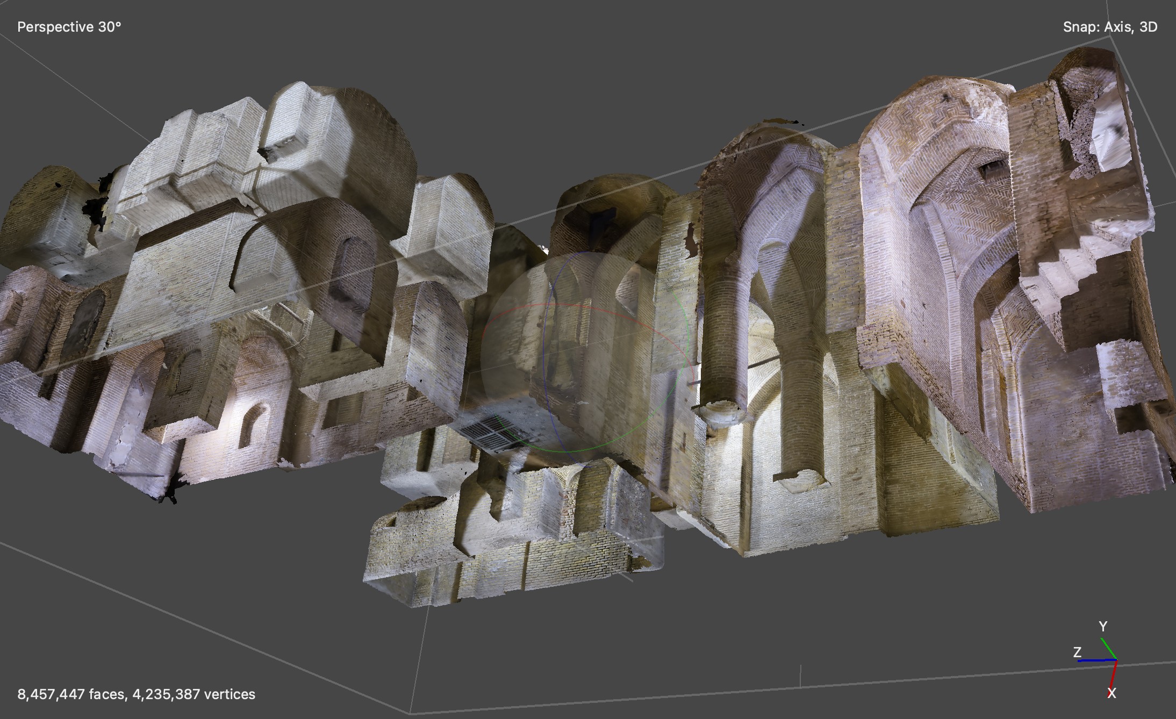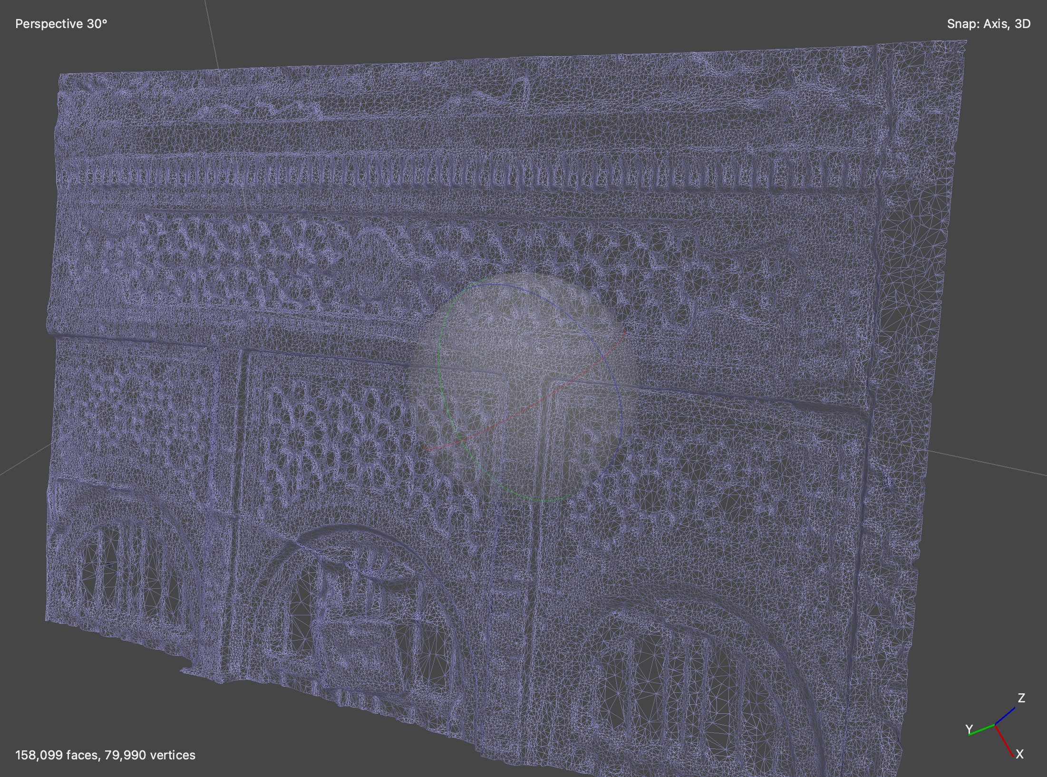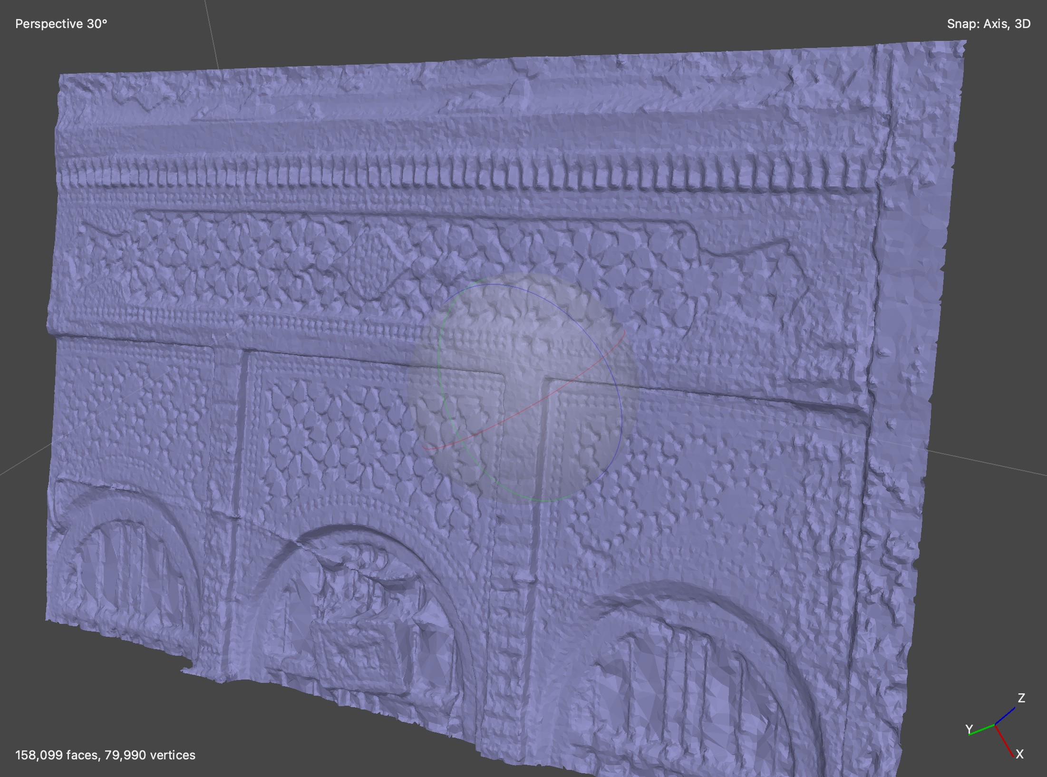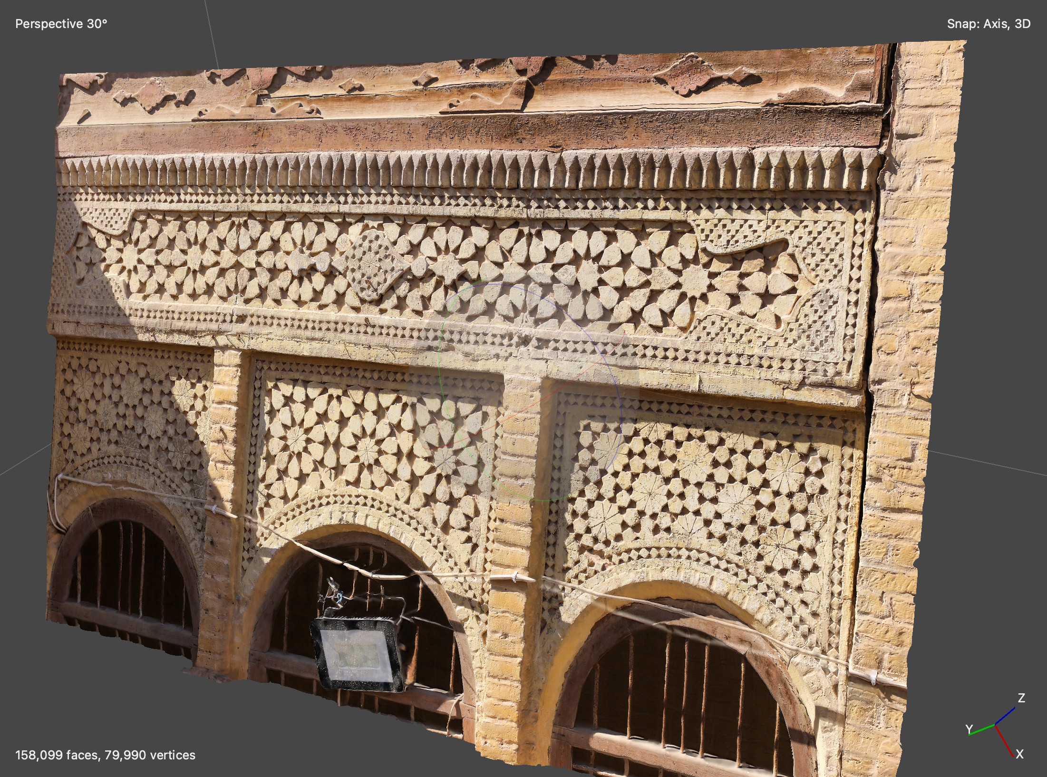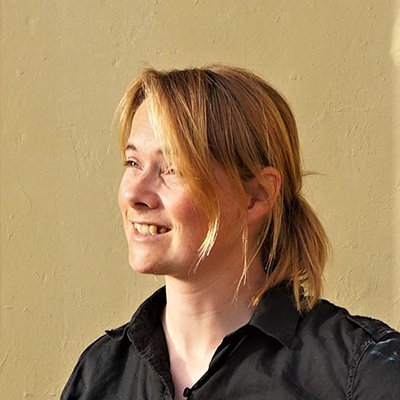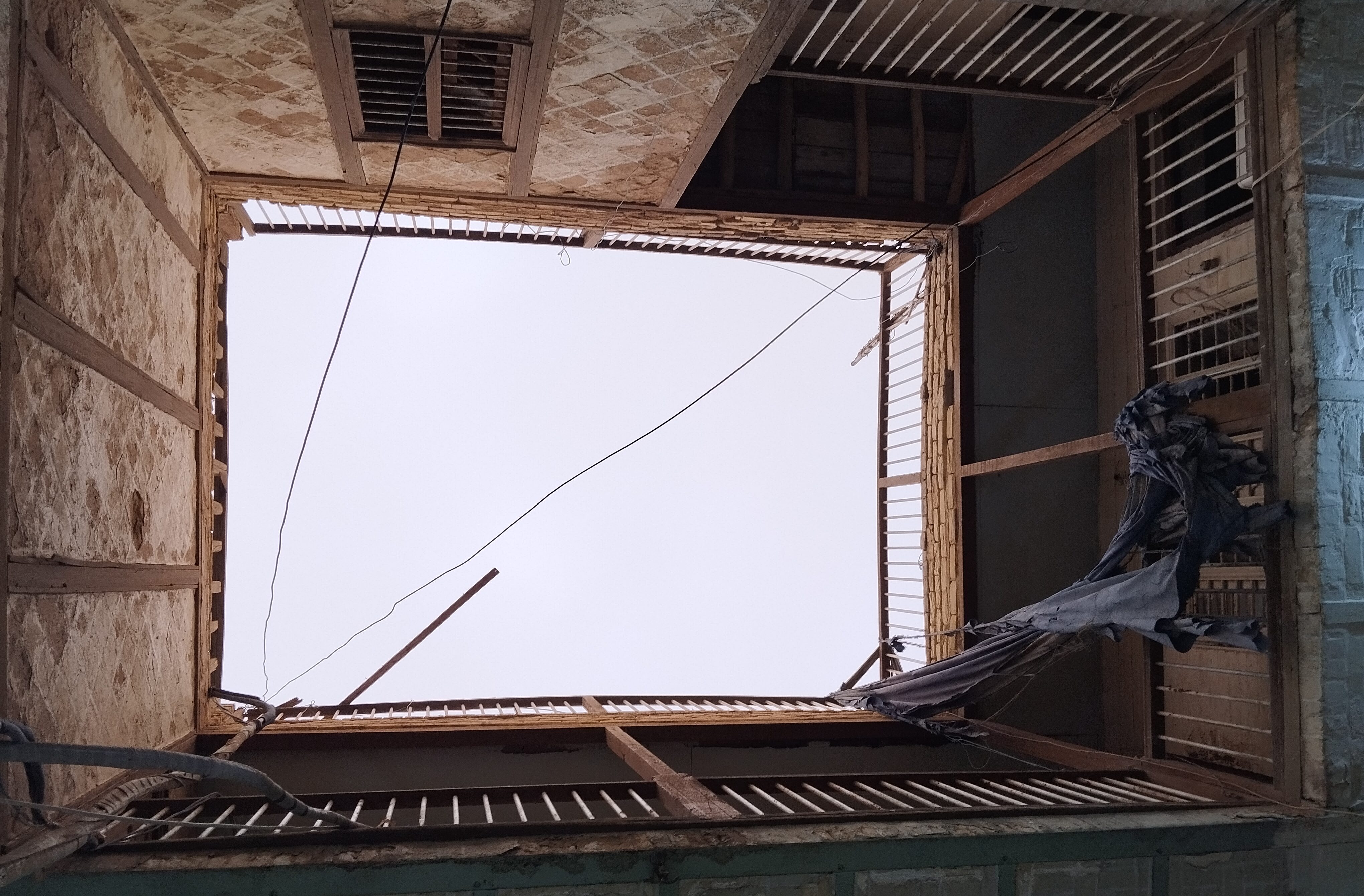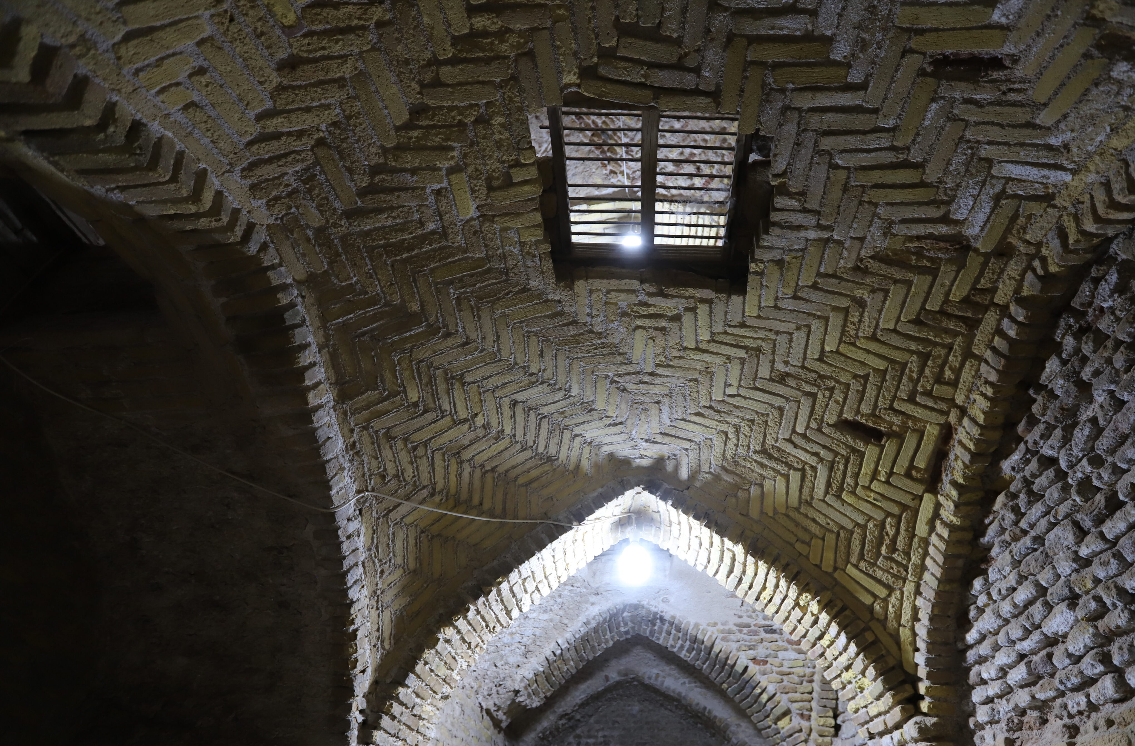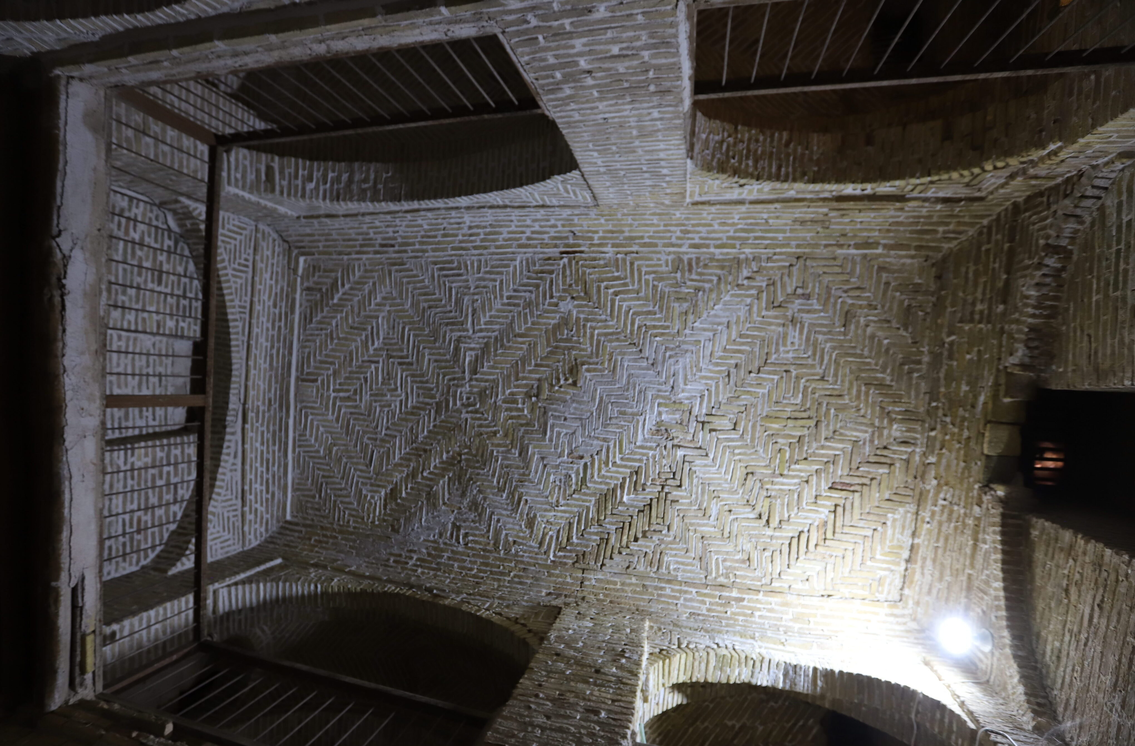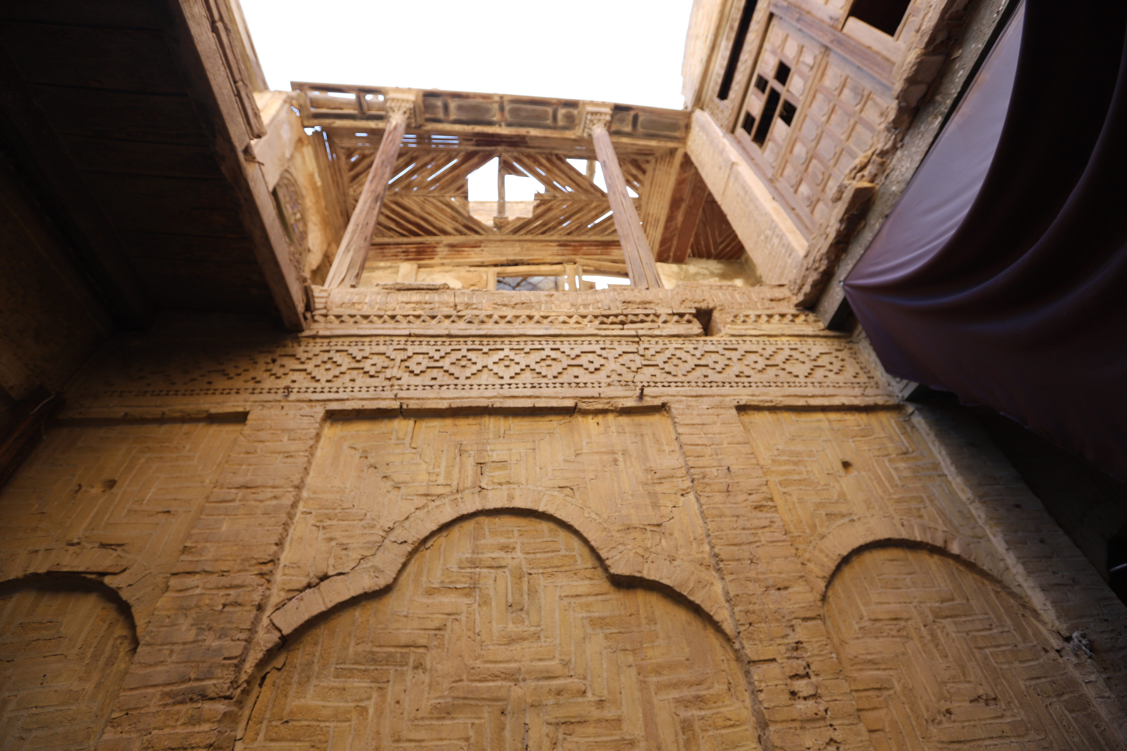Documenting the Endangered Historic Houses of Najaf
The project focuses on the historic houses of Najaf, a city in central Iraq shaped by Islamic learning and pilgrimage, with the aim to document and understand the rapidly disappearing traditional domestic architecture of its old town. The project examines how these houses -characterised by their intricate wooden shanasheel, lightweight upper storeys, and unique multi-chambered subterranean serdabs – reflect local adaptations to climate, as well as broader cultural, social, and economic transformations.
The project specifically investigates both the above-ground and subterranean architectural features of Najaf’s historic houses, their construction techniques, and their significance within the urban fabric, spanning centuries of development. While much has been written about Najaf’s religious and historical importance, the role of its domestic architecture in shaping urban life remains underexplored.
Documentation will help to raise awareness of Najaf’s disappearing heritage, may encourage action to preserve some structures, and will provide a permanent record of buildings which may soon be lost.
About the project
The project is funded through a British Academy Strategic Research Grant awarded to the British Institute for the Study of Iraq (BISI). The project is a partnership between BISI and the ArCHIAM Research Centre, in collaboration with our partners in Najaf.
The key thematic strands of investigation and associated questions of the project are:
-
Urban change and development: How rapid urban expansion and modern construction impact the survival of traditional domestic architecture in Najaf.
-
Climate and environment: How the architectural adaptations, including windcatchers and multi-chambered serdabs, respond to the extreme climate of central Iraq.
-
Architectural heritage and material culture: How the unique design elements of Najaf’s houses—both above and below ground—reflect a distinct architectural and cultural identity.
-
Preservation and documentation: How recording and studying these structures can support heritage awareness and potential conservation efforts.
The project outcomes include:
-
Extensive documentation of Najaf’s historic houses, preserving records for future study.
-
Drawings and architectural documentation, ensuring detailed technical records.
-
Photogrammetry and 3D modelling, providing an interactive visual record of the structures.
-
Exhibitions, bringing the findings to wider audiences and promoting heritage awareness.
-
Publications, disseminating research insights and analysis.
Acknowledgements
We would like to acknowledge the support and contributions of the following individuals:
Eng. Haider AlMayali
Dr. Samer Hadi Kadhim
Dr Ahmed Abdulsalam Al-Jaberi
Dr Ahmed Shamkhi Al- khafaji
Dr. Yasser Sahib Nassar
Shaikh Safaa Abood Al Wedis
Mr Mufeed Sahib Nassar
Major General Alaa Jaber Hashim
Colonel Mufid Salem Mohammed Al-Tahir
Jurist Nawar Abbas Al-Jubouri
Mr Ahmed Faik Al-Mudhafar
Mr Muntadher Albaraqi
Mr Mahdi Al Rashadi
Key people

Dr Mary Shepperson
Principal Investigator

Dr Zuhair Nasar
Co-Investigator

Dr Martin Goffriller
Research Fellow

Pasquale Larosa
Research Assistant

Hussein Azher
Field Researcher

Mahdi Saad
Field Researcher

Claudia Briguglio
Research Assistant

Plajia Elias
Research Assistant

Emile Yariv
Research Assistant

Dr Ali Majeed Abuali
Contributor

Mohammed Hussein Al-Mimar
Contributor
People, Place & Activities
Documentation drawings and visualisations
