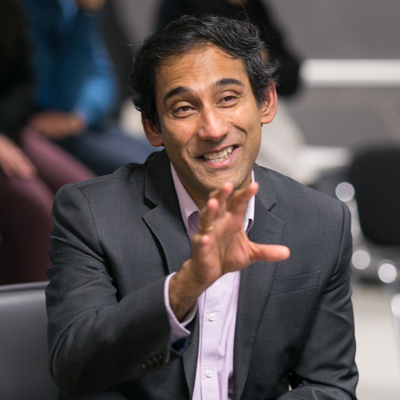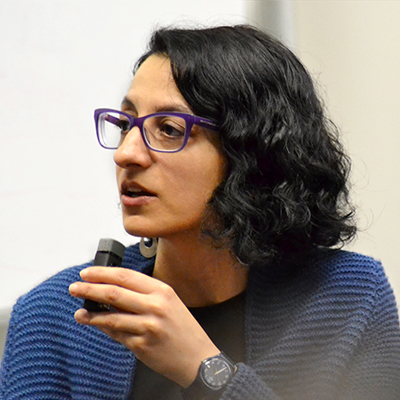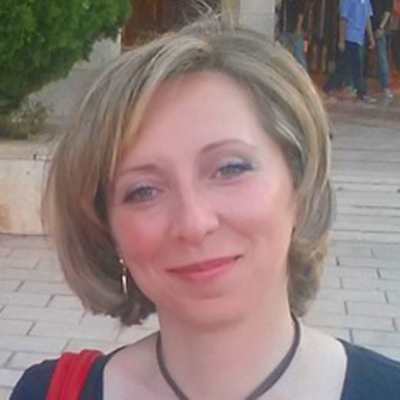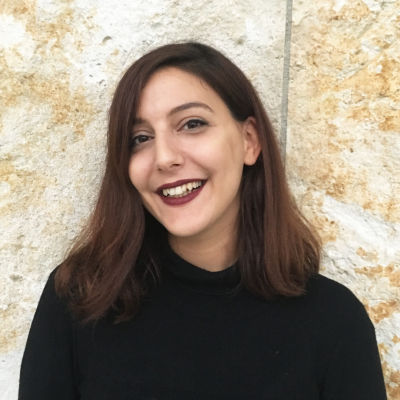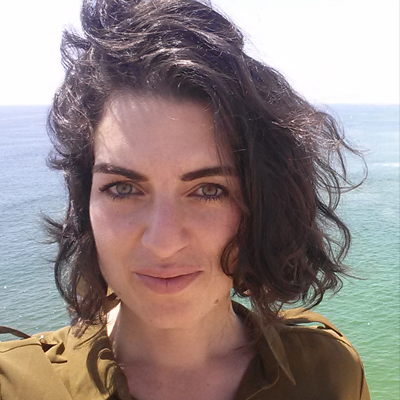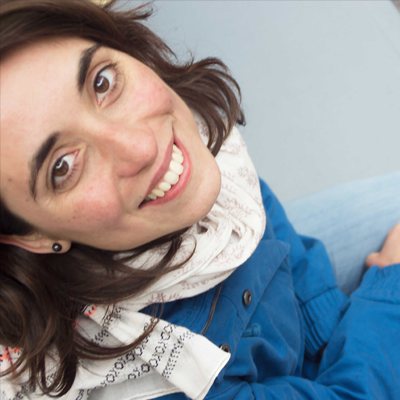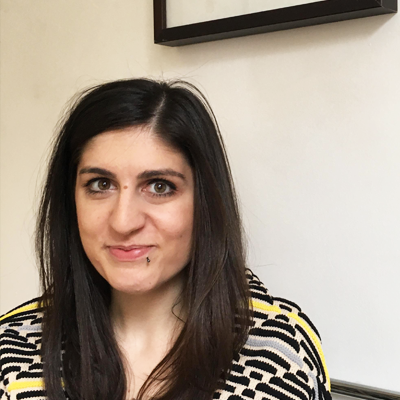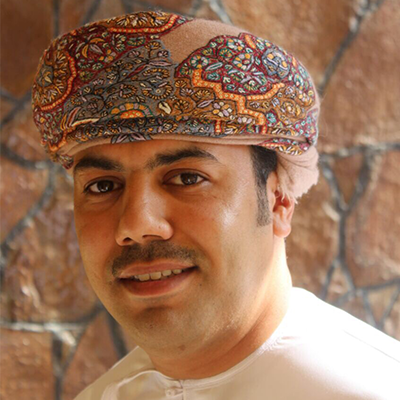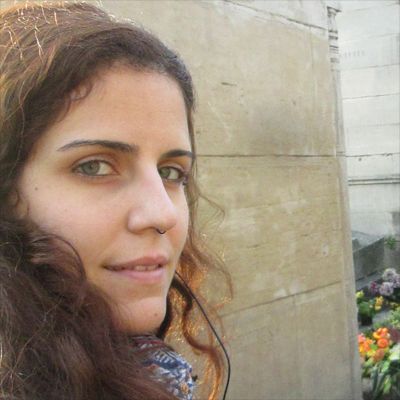Rehabilitation, Reuse and Restoration of Traditional Structures and Open Space at Misfat al-Abriyin
This project is part of a starter-programme at the village of Misfat al-Abriyin in Wilayat al-Hamra, which is intended to implement a Heritage and Tourism Development Plan (HTDP) commissioned by Ministry of Tourism Oman in 2014 and delivered in 2015 by the ArCHIAM Research Centre at the University of Liverpool, UK. The project further develops the master plan propositions into detail design for three sites of economic as well as socio-cultural strategic importance. They have been earmarked in consultation with the Misfāt Cooperative and Bank Muscat for their revenue-generation potential as well as their associated tangible and intangible heritage values.
The process is expected to generate long-term impact both on the resident community, in terms of self-sustained economic growth and enhancement of social and cultural value systems, and the visitor community in terms of improvement and diversification of the tourism experience with a combined focus on the natural and cultural heritage of the settlement. It aims to set an example of sustainable heritage management and development in the country as well as the the Middle East, based on the integration of preservation and development goals through active involvement of private and public stakeholders.
About the project
The project aims to:
- test the applicability at a larger scale of restoration, rebuilding and adaptive reuse approaches and concepts developed by ArCHIAM in The Bait as-Sail Rehabilitation and Restoration Project (Salalah, Oman),
- understand and implement specific methods of stakeholder engagement.
The implementation of internationally recognised adaptive reuse concepts and strategies, built around a context-specific participatory design approach, will together enable, for the first time in Oman, to move beyond the limitations of monument-focused, conservative restoration practice to holistically approach the rehabilitation and development of settlement quarters and communal open spaces, with the aim to sustain the life of the resident community through key revenue-generating activities, while diversifying the economy and tourism potential of the wider region.
Related publications
Key people

Prof Soumyen Bandyopadhyay
Principal Investigator

Dr Giamila Quattrone
Co-Investigator

Dr Ataa Alsalloum
Co-Investigator

Dr Konstantina Georgiadou
Research Associate

Désirée Campolo
Research Assistant

Claudia Briguglio
Research Assistant

Matina Vrettou
Research Assistant

Dr Haitham Al-Abri
Honorary Member

Aida Hernández
Research Assistant
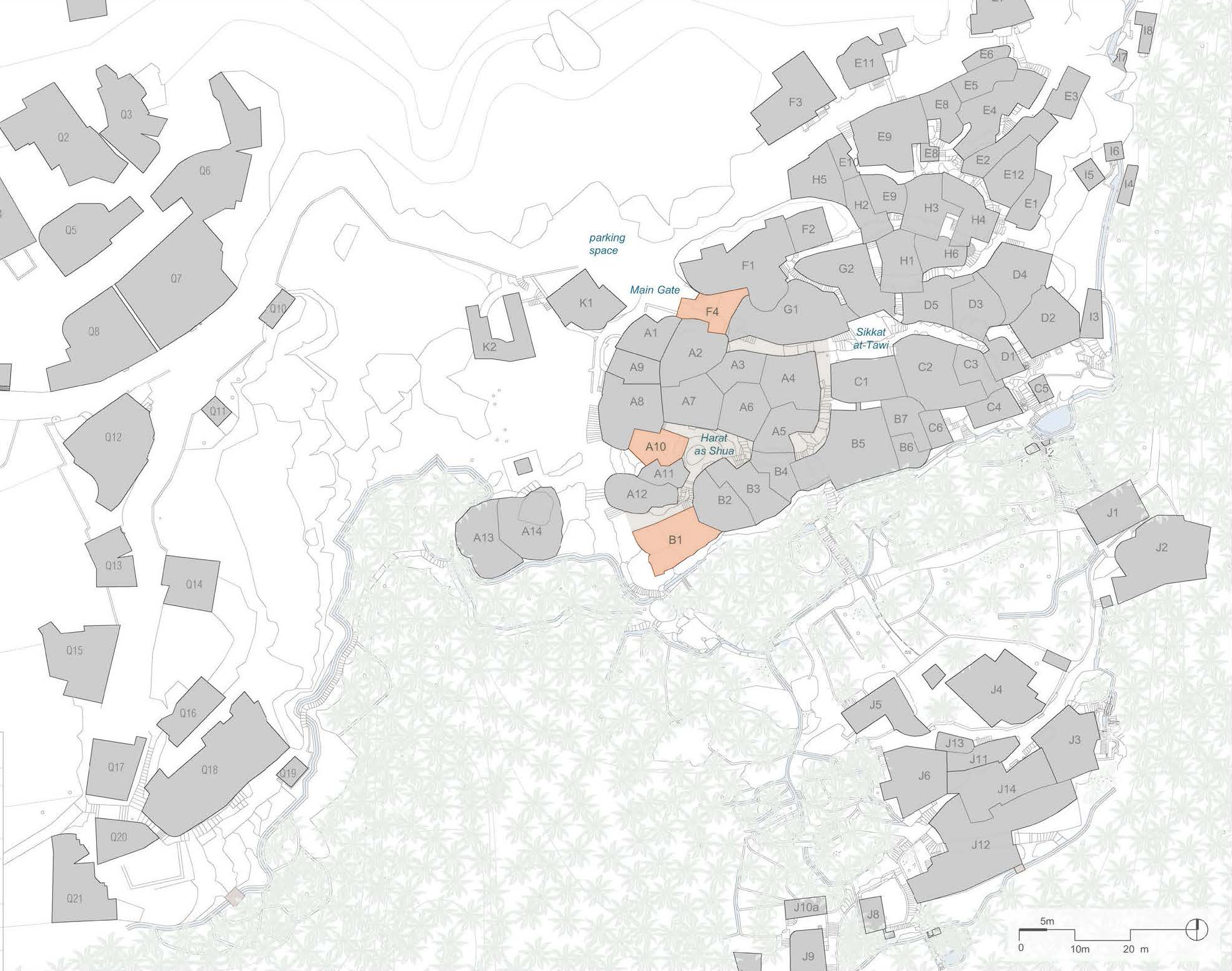
Info Point and Souvenir Shop (F4)
This building will welcome visitors, provide information on the village and sell local crafts items.
While the original spatial configuration has been preserved, the new layout revolves around a double-height lobby space, in which a modern concrete staircase has been introduced, and two rock gardens.
Traditional Bakery (A10) and Harat as-Shua
This building will cater for both residents and tourists as a place where visitors can gain an immersive experience of traditional Omani bread making.
The new layout focuses on a small double-height lobby, with a timber deck mezzanine, from where visitors can either buy bread off the counter or walk into the actual baker to take part in bread making demonstration sessions.
Harat as Shua, an open space with an underground pit (tannur) at the heart of Misfat, has been rehabilitated with the aim to connect the three sites as well as provide a place for social interaction for locals and visitors. The tannur has been preserved to foster its continued use by the community; around it, new landscaping and seating areas have been provided to encourage people to spend time in this public space.
Restaurant (B1)
This building will offer visitors a unique dining experience both indoors and outdoors. Partial reconstruction has been undertaken in order to make the original building functional again while retaining its character.
The new design is focused on the creation of a main semi-open dining space overlooking the oasis and its connection with the restored family rooms at rooftop level through a modern concrete staircase.


